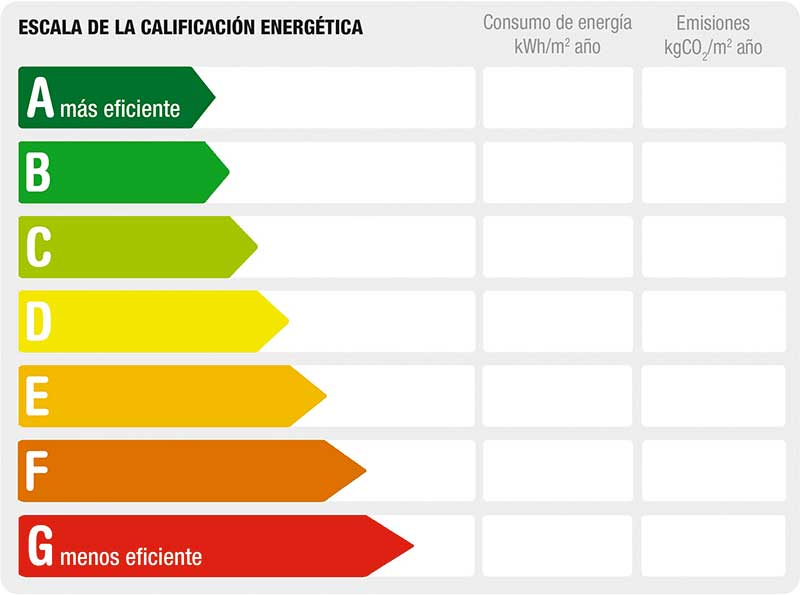LA VINYA
Description
Fabulous town house located in the center of Palafrugell.It is an exquisite town house that has been delicately renovated and equipped with modern technical equipment**. Built in 1910 and completely renovated in 2007, it has a total of 399 m2 built on a plot of 290 m2. Distributed over three floors, on its lower level we find the entrance hall, a beautiful hall with high vaulted ceilings and in which the typical Catalan volta has been preserved. Large living room - dining room. Kitchen and bathroom. Garage and technical room. On the first floor there are four double bedrooms, one of them with bathroom en suite. Three double rooms that share a beautiful bathroom. Access to two balconies - one on the main facade of the house and a second with views of the beautiful inner courtyard, delicately crowned with a spectacular wrought iron railing. The second floor consists of a large study (55 m2) with parquet flooring and spectacular natural wooden beams of fir. Large skylights give natural light to this space - ideal as a work area or to convert it into two double rooms. On this same floor we find a work area-private office, a bathroom and a storage area from which we can access the roof. In the garden of the house (160 m2), we find the old water well, barbecue area, storage room. Decorated with a century-old vine plant that covers the entire interior facade of the house, as well as bamboo and other native species. Small pool The house has an elevator that connects the three floors. Natural gas heating. Air conditionning. Solar panels. Softener. Blinds and security enclosures.
Sale Price
Conditions of this rate
Cancellation policy
Request information
If you would like more information about this property, please fill out the form:
Features
Type |
Villa |
|---|---|
Town |
Palafrugell |
Zone |
Costa Brava |
Rooms |
5 |
Property meters |
400 m2 |
Parcel meters |
250 m2 |
Bathrooms |
4 |
Garage |
Yes |
Swimming pool |
Private swimming pool |
Views |
Street views |
Energetic rating









































