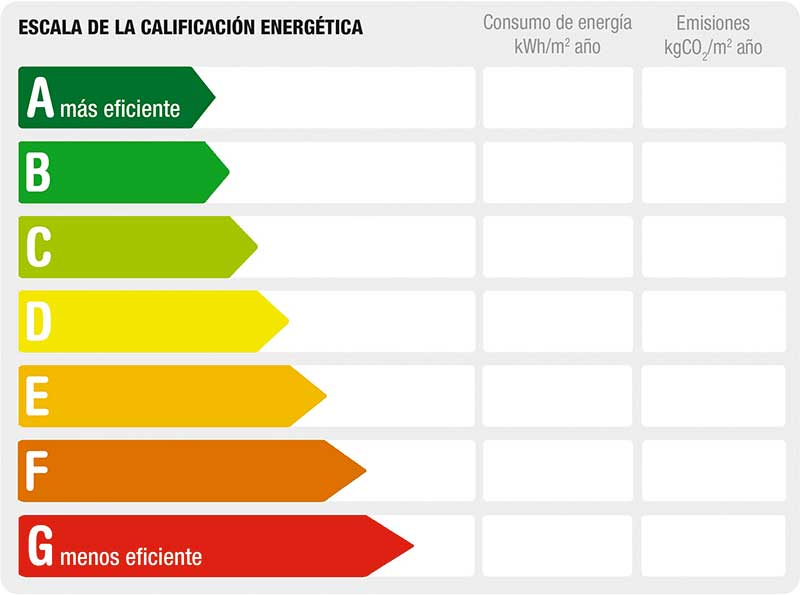House / Chalet in Sant Andreu de Llavaneres
Description
Extraordinary property of 1.553 m2 built and 6.477 m2 of land. Spacious and bright villa built on 2 floors accessible from the garden.
On the first floor we have the entrance and a large room with billiards, bar and sofa area. Ideal place to spend good times with family or friends. The first floor has a large living-dining room with fireplace, very sunny and with views to the garden and the sea. The vintage style kitchen is very spacious and has a laundry area. The house has 7 bedrooms (1 large suite, 1 suite, 4 double bedrooms and 1 for the service) and 5 bathrooms.
The house is surrounded by a spacious and well-kept garden with swimming pool, fronton, all surrounded by a wooded area that gives great intimacy to the whole. The garden also has a covered area perfect for relaxing or having meals with family and friends, a large covered garage, storage room, changing area and 2 bathrooms.
Sale Price
Conditions of this rate
Cancellation policy
Request information
If you would like more information about this property, please fill out the form:
Features
Type |
Villa |
|---|---|
Town |
Sant Andreu de Llavaneres |
Zone |
Maresme |
Construction year |
1967 |
Rooms |
7 |
Property meters |
1553 m2 |
Parcel meters |
6477 m2 |
Bathrooms |
7 |
Swimming pool |
Private swimming pool |
Energetic rating








































































































