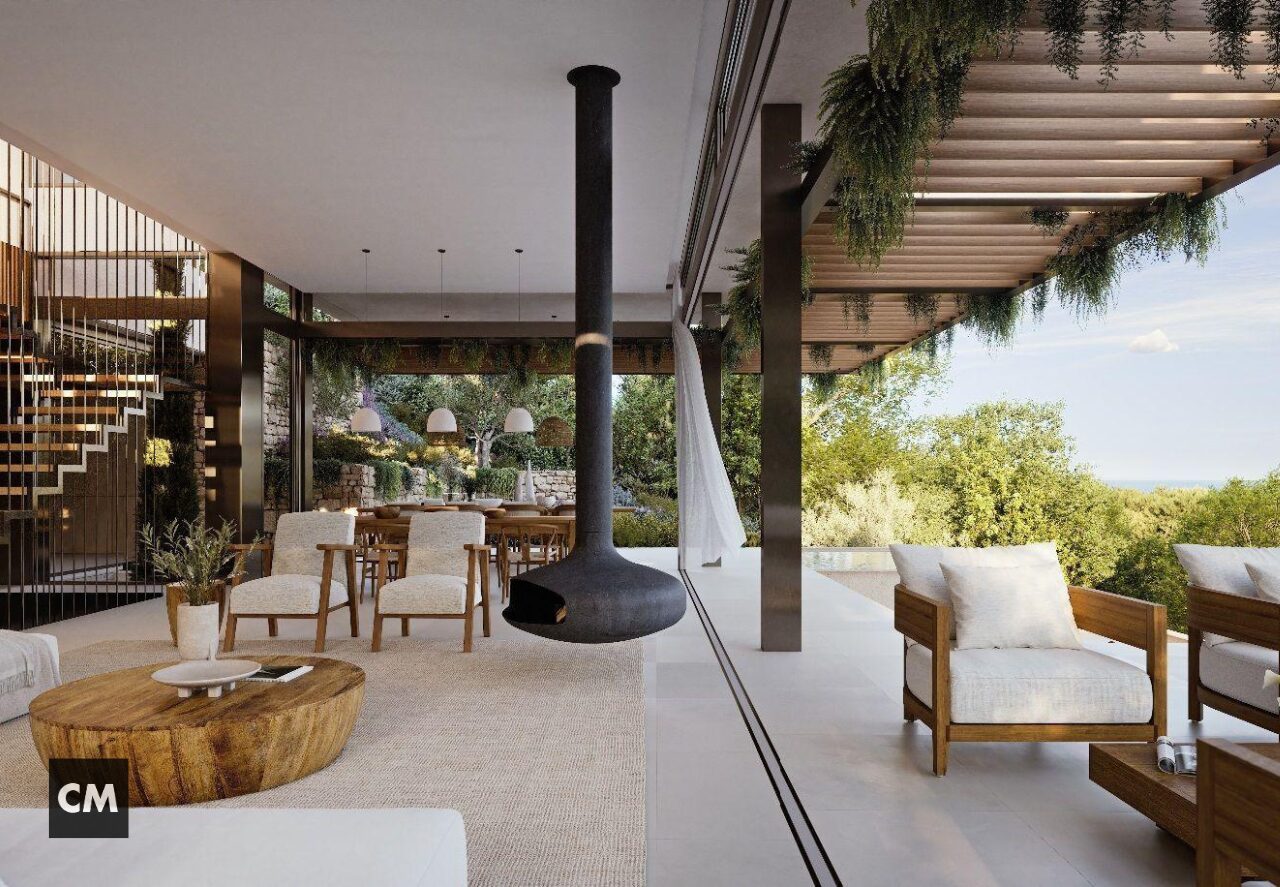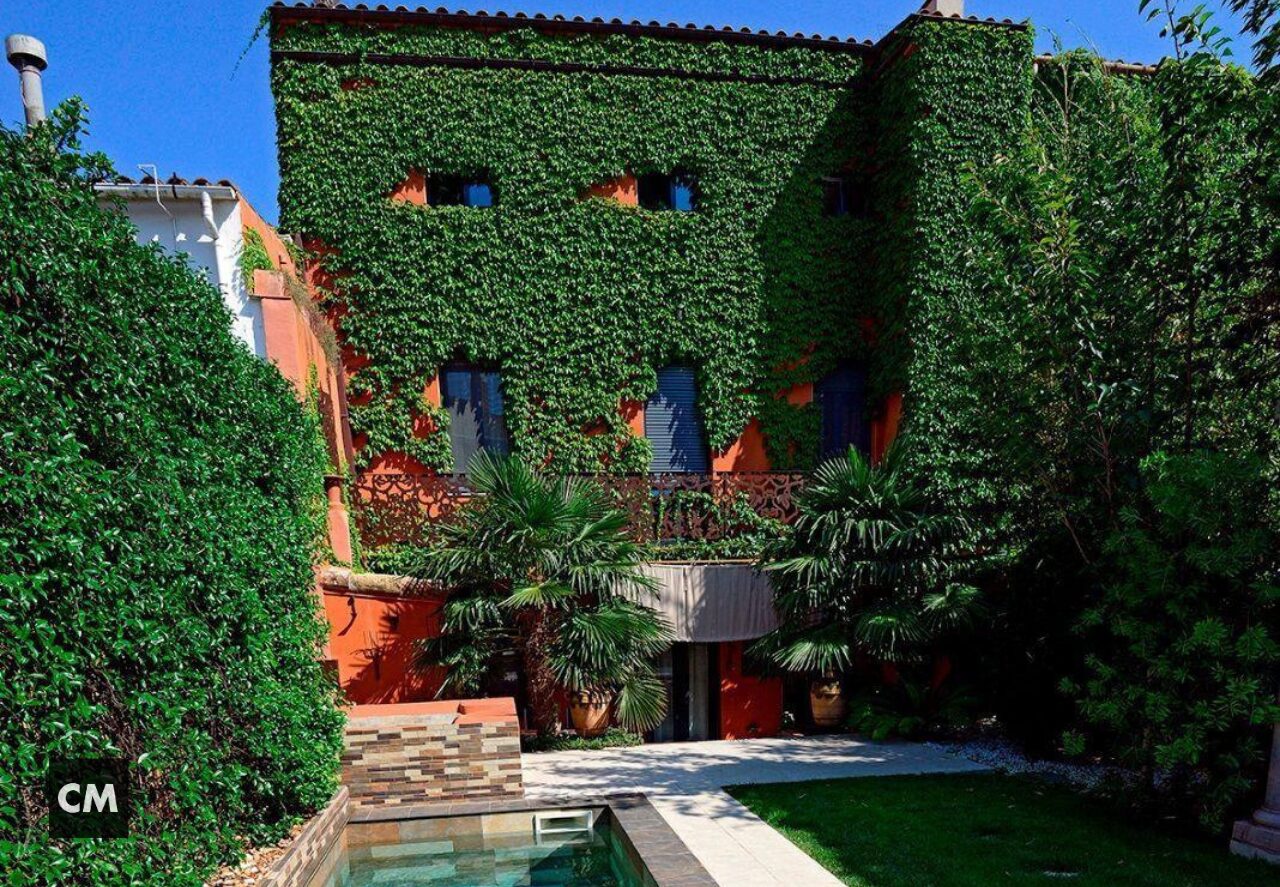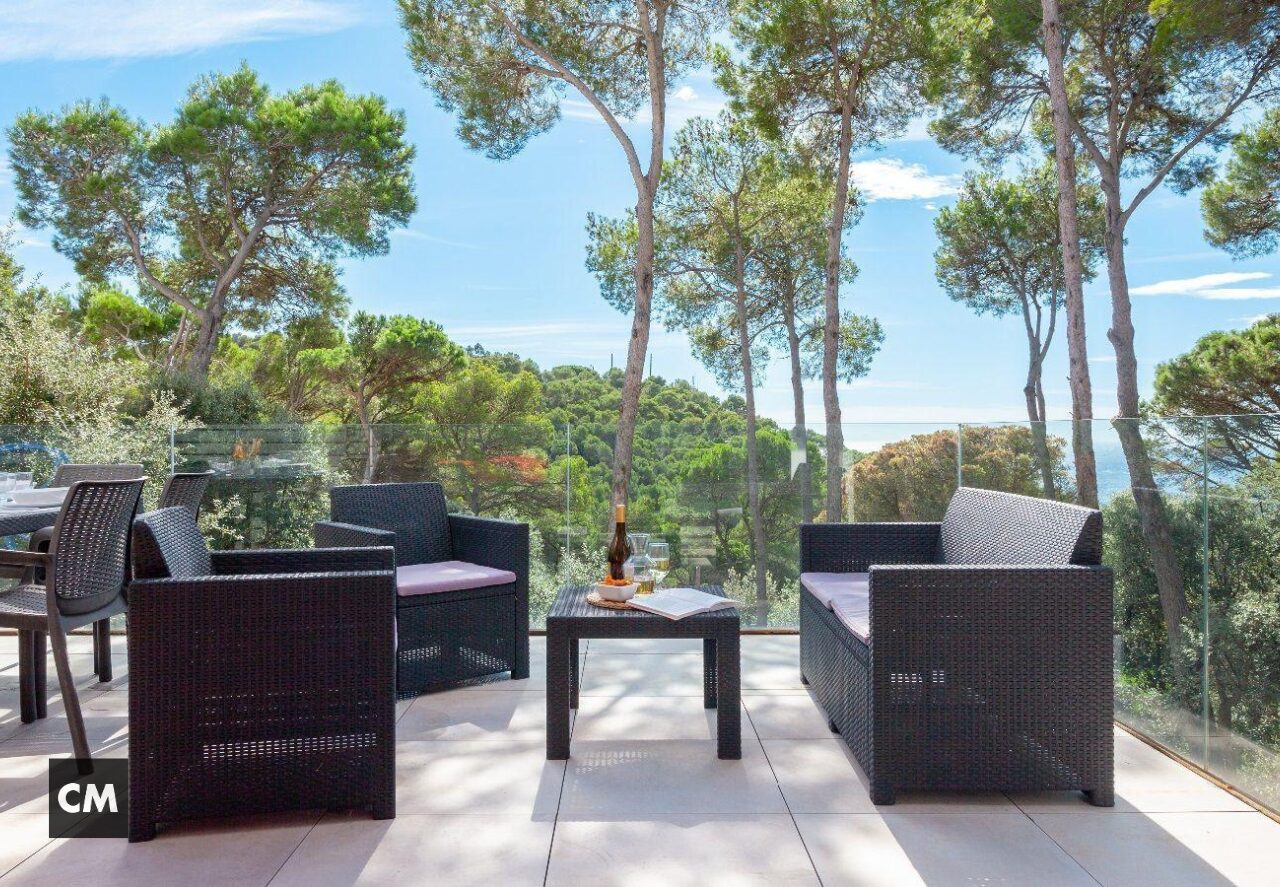Offer
![]()
![]()
![]()
![]()
![]()
![]()
![]()
![]()
![]()
![]()
![]()
![]() More info
More info












Ref: M2337
Palafolls
4
3
170 m2
Modern Luxury Residence in Scala, Palafolls
Discover unparalleled luxury in this exquisite home in the exclusive Scala development. Designed by renowned studio Vilalta, this residence offers a private garden ideal for a pool, jacuzzi or other amenities, transforming it into your own personal oasis. All details are pre-arranged, ensuring a surprise-free and completely satisfying experience.
With high-quality wooden floors and ceilings for excellent soundproofing, this home offers a welcoming atmosphere. The kitchen is equipped with high-end SIEMENS appliances and the elegant bathrooms feature Duravit fixtures.
Enjoy the flexibility to modify the construction plan before the walls are built. Embrace the perfect combination of luxury, comfort and modern design in Scala, Palafolls.
Construction started with completion expected in 2025. For more information, please do not hesitate to contact us.
637.000 € 582.000 €
Offer
![]()
![]()
![]()
![]()
![]()
![]()
![]()
![]()
![]()
![]()
![]()
![]() More info
More info












Ref: M2336
Palafolls
4
3
166 m2
Modern Luxury Residence in Scala, Palafolls
Discover unparalleled luxury in this exquisite home in the exclusive Scala development. Designed by renowned studio Vilalta, this residence offers a private garden ideal for a pool, jacuzzi or other amenities, transforming it into your own personal oasis. All details are pre-arranged, ensuring a surprise-free and completely satisfying experience.
With high-quality wooden floors and ceilings for excellent soundproofing, this home offers a welcoming atmosphere. The kitchen is equipped with high-end SIEMENS appliances and the elegant bathrooms feature Duravit fixtures.
Enjoy the flexibility to modify the construction plan before the walls are built. Embrace the perfect combination of luxury, comfort and modern design in Scala, Palafolls.
Construction started with completion expected in 2025. For more information, please do not hesitate to contact us.
553.500 € 534.000 €
Offer
![]()
![]()
![]()
![]()
![]()
![]()
![]()
![]()
![]()
![]()
![]()
![]() More info
More info












Ref: M2335
Palafolls
4
3
166 m2
Modern Luxury Residence in Scala, Palafolls
Discover unparalleled luxury in this exquisite home in the exclusive Scala development. Designed by renowned studio Vilalta, this residence offers a private garden ideal for a pool, jacuzzi or other amenities, transforming it into your own personal oasis. All details are pre-arranged, ensuring a surprise-free and completely satisfying experience.
With high-quality wooden floors and ceilings for excellent soundproofing, this home offers a welcoming atmosphere. The kitchen is equipped with high-end SIEMENS appliances and the elegant bathrooms feature Duravit fixtures.
Enjoy the flexibility to modify the construction plan before the walls are built. Embrace the perfect combination of luxury, comfort and modern design in Scala, Palafolls.
Construction started with completion expected in 2025. For more information, please do not hesitate to contact us.
553.000 € 534.000 €




























Ref: M2327
Begur
4
4
233 m2
Semi-detached house with sea views, integrated in a small and exclusive community of 4 houses. This property is located just 700 metres from the picturesque cove of Aiguablava and the charming harbour of Fornells, and approximately 3 kilometres from the centre of Begur.
Main floor: The main floor of this house stands out for its brightness and spaciousness. There is a hall way leading to a spacious living-dining room, designed to maximise comfort and elegance, with large windows that let in natural light and offer direct access to a private terrace and garden, ideal for outdoor dining and relaxing moments. The modern and fully equipped kitchen is equipped with top of the range appliances and everything necessary for those who love cooking. There is also a guest bathroom on this floor.
First floor: Going up to the first floor, we find two double bedrooms, both tastefully decorated and with fitted wardrobes. These bedrooms share a full bathroom with a bath/shower, equipped with quality finishes. The jewel of this floor is the large master bedroom, which not only offers ample space, a full en-suite bathroom and walk-in dressing area and more fitted wardrobes, but also offers stunning sea views, creating an ambience of peace and serenity.
Ground Floor: The ground floor houses a fourth en-suite double bedroom, ideal for guests or as a home office. This level also has a large cinema/music space and office, providing a versatile space for entertaining or homeworking. From this space there is access to a large courtyard with decking and chill-out area.
Exteriors and Common Areas: In addition to its terrace and private garden, the house has two allocated parking spaces and a large storage room. The gated community provides privacy, tranquility and security for residents. In addition there is a communal area with a saltwater swimming pool and large terrace surrounded by a landscaped garden with incredible views where you can enjoy the Mediterranean climate in a quiet and exclusive atmosphere.
This semi-detached house represents a unique opportunity to live in a privileged location with sea views, surrounded by nature and close to all the amenities that the region of Aiguablava and Begur has to offer. Ideal both as a permanent residence and as a holiday home.
The community banefits fro the 24/7 service of a concierge caretaker who also maintains the pool and gardens.
The house has a heating and air conditioning system in every space, water softener, purified water system and very fast fiber internet connection.
875.000 €
Offer
![]()
![]()
![]()
![]()
![]()
![]()
![]()
![]()
![]()
![]()
![]()
![]()
![]()
![]()
![]()
![]() More info
More info
















Ref: M2326
Palafolls
4
3
169 m2
Modern Luxury Residence in Scala, Palafolls
Discover unparalleled luxury in this exquisite home in the exclusive Scala development. Designed by renowned studio Vilalta, this residence offers a private garden ideal for a pool, jacuzzi or other amenities, transforming it into your own personal oasis. All details are pre-arranged, ensuring a surprise-free and completely satisfying experience.
With high-quality wooden floors and ceilings for excellent soundproofing, this home offers a welcoming atmosphere. The kitchen is equipped with high-end SIEMENS appliances and the elegant bathrooms feature Duravit fixtures.
Enjoy the flexibility to modify the construction plan before the walls are built. Embrace the perfect combination of luxury, comfort and modern design in Scala, Palafolls.
Construction started with completion expected in 2025. For more information, please do not hesitate to contact us.
569.000 € 529.500 €















Ref: M2325
Begur
285 m2
This superb newly built property is in a prime location, offering stunning sea views and an excellent orientation. Located just 2 km from the center of Begur and Sa Riera beach, this house combines tranquility and proximity to services and entertainment.
The house is distributed over two levels:
Main Floor:
A spacious and bright living-dining room with access to a porch, ideal for enjoying meals outdoors.
Open kitchen with a modern central island, perfect for cooking and socializing.
A double bedroom suite, which can be used as a guest bedroom or office.
A courtesy toilet designed with high quality materials.
Upper floor:
Three double bedrooms, all spacious and well lit.
The main suite type room has a private bathroom and dressing room, offering an exclusive and comfortable space.
Two additional bedrooms that share a bathroom, perfect for family or guests.
Outside, the property offers:
A private pool, ideal for cooling off and relaxing on warm days.
A covered porch, perfect for alfresco dining or just relaxing while enjoying the surroundings.
A well-kept garden and sun terrace provide additional spaces to enjoy the sun and views.
Additional Services
The property includes a garage on the lower floor and an additional parking space on the upper floor, ensuring sufficient space for vehicles and storage.
1.600.000 €









Ref: M2317
Tamariu
4
4
345 m2
This exclusive villa, set on a 1,610 m2 plot, offers breathtaking panoramic views of the Mediterranean Sea. Its south-east orientation guarantees abundant natural light throughout the day and warm sunsets
The house, designed in a modern and elegant style, is spread over two floors. On the main floor we find a spacious living-dining room with access to a covered porch, perfect for enjoying meals outdoors. The open kitchen, equipped with high-end appliances and a central island, is the heart of the house. In addition, on this floor there is a suite with a private bathroom that can be used as a guest bedroom or office.
On the upper floor, three spacious suites with en-suite bathrooms and dressing rooms offer maximum comfort and privacy. A multipurpose room, ideal for a gym or games room, completes this floor.
The exterior of the villa is equally impressive. The private pool invites you to cool off and relax. The carefully designed garden combines areas of sun and shade, creating an oasis of tranquility.
The villa will be built with high quality materials, and has complete equipment including a garage and laundry area. Its privileged location, just 1 km from Aiguaxelida beach and 3 km from the centre of Begur, guarantees both tranquillity and proximity to all services.
If you are looking for a luxury home in an idyllic setting, this villa is the perfect opportunity. Contact us to arrange a visit!
1.975.000 €








































Ref: M2259
Begur
5
5
315 m2
In the beautiful area, between forests, of Residencial Begur, near the center of town, 4 kilometers from the beautiful beaches and coves of Platja Fonda and Aiguablava, this large chalet-type house is for sale, with garden, terraces with beautiful views to the forest , large spaces and amenities, and a huge garage.
It is an independent house, solidly built with quality materials, in 2008, located in a quiet and beautiful area, but at the same time accessible, about 1500 meters from the town of Begur.
It has several terraces with beautiful elevated views of the forest, a large and beautiful swimming pool surrounded by a sunny solarium, which is accessed from the spacious living room.
The house faces South West.
Distribution:
Main floor: Hall, toilet (courtesy bathroom), large living room with access to a large semi-covered terrace of 65 square meters, equipped and functional kitchen, laundry room and access to the covered terrace with barbecue area and access to the pool, plus the master bedroom with en-suite bathroom and dressing room.
First floor: Double room or study with access to sunny terrace.
Lower floor: Double bedroom with en-suite bathroom and dressing room, two double bedrooms with access to a small terrace, large bathroom, and access to a huge 104 m2 garage, for several cars and more.
Equipment: Comprehensive air conditioning system, water softener, swimming pool and large garage.
Expenses of the purchase-sale operation: 10% Property Transfer Tax + Notary and Property Registry Expenses (can be estimated at an additional 2%, but they are variable)
650.000 €


















Ref: M2321
Begur
Your Mediterranean paradise awaits you in Begur!
Dream plot with panoramic sea views
Are you looking for a place to build your dream home, surrounded by nature and with impressive views? This plot in Begur is perfect for you!
Main features:
Privileged location: A few minutes from the historic center of Begur, with all the services at your fingertips.
Spectacular views: Enjoy unparalleled panoramic views of the Aiguablava bay and the Mediterranean Sea.
Large area: 983 m² of urban land and 403 m² of rustic area to enjoy nature.
Great construction potential: 25% buildable and regulatory height of 7 meters, ideal for a single-family house with a ground floor and one floor.
South orientation: Maximum light and comfort throughout the year.
Tranquility and privacy: An ideal environment to disconnect and enjoy life outdoors.
425.000 €





































Ref: M1204
Tamariu
5
3
428 m2
Charming Mediterranean-style house built in 1988 and located in the residential area of Aigua Gelida, in Tamariu
Built on a plot of 1,877 m2 facing south-west, it has a total of 539 m2 built, distributed on different levels.
At street level we find a large garage of 63 m².
From this level we access the house through a vehicle ramp that leads to the fabulous garden that surrounds the house.
On this level, there is the outdoor parking area and then we find the large terraces that include the pool and barbecue area.
Upon entering the villa, on its lower floor, we find a relaxation area that includes a large living room with panoramic views, an open kitchen. A dispatch area. A cellar and a large hydromassage area with sauna and shower.
On the upper floor there are two double bedrooms.
On the next floor, we find the entrance hall - which we can also access from the outside, and through which we reach the dining room - living room with fireplace and exit to a beautiful porch with views. Large kitchen. Laundry and toilet area.
Next there are two double bedrooms that share a bathroom with a shower.
On the top floor there is a large double room with a complete bathroom en suite and access to a fantastic terrace from which you can enjoy a small view of the sea.
All bedrooms have fitted wardrobes.
The house has diesel heating and air conditioning in some rooms.
Price 1,200,000 Euros (+ purchase costs)
1.200.000 €










































Ref: M2314
Begur
4
4
839 m2
This majestic property, located in the heart of Begur, is a true oasis of luxury and tranquility. Located on a 9,148 m² plot, surrounded by lush vegetation and ancient trees, this estate offers privacy and an incomparable natural environment.
The property is divided into three buildings harmoniously integrated into the landscape:
Main House: An elegant classic-style building that dominates the plot. Its dining room, with panoramic views of the Mediterranean, is the heart of the house. The master suite, with en-suite bathroom, offers a private and luxurious retreat. The lower floor houses three additional bedrooms, all with spectacular views and access to a terrace that overlooks a fish pond.
Second Property: This construction is divided into two parts:
Leisure Area: Equipped with a billiard room, laundry room, bathroom, guest room and a terrace with stunning views. The spa, with a jacuzzi, sauna and showers, is the perfect place to relax and rejuvenate.
Interior Patio: A cozy patio connects both parts of the second property and offers access to the pool and the main house.
Guest or Guard House: Ideal for guests or service personnel, this construction completes the property's offering.
Luxury and Comfort in Every Detail
The property has been designed with the highest standards of quality and comfort. Its features include:
Air conditioning: An interior air conditioning system guarantees a pleasant temperature in all rooms throughout the year.
Pool: The outdoor pool, surrounded by large garden areas, is the perfect place to cool off and enjoy the sun.
Panoramic Views: From practically any point on the property you can see spectacular views of the sea, the mountains and the natural environment.
Privacy: The extensive plot and vegetation guarantee complete privacy.
An Exclusive Lifestyle
This property in Begur offers a unique opportunity to enjoy an exclusive lifestyle in one of the most beautiful places on the Costa Brava. Its privileged location, just a few minutes from the best beaches and all services, make it a safe and profitable investment.
6.500.000 €




















Ref: M2301
Calonge
5
5
395 m2
Enjoy a new-build single-family home specially designed to offer maximum comfort and well-being to its inhabitants. This property, located in a privileged area, becomes the ideal refuge for those seeking exclusivity, tranquility and a lifestyle connected to nature. Spaciousness and Luminosity in a Modern Design
The house, with a total useful area of 273'91 m², is distributed over two floors: basement and ground floor. Its elongated design and the strategic arrangement of setbacks generate interior patios that provide natural light to all rooms, creating a spacious and welcoming atmosphere.
Basement
In the basement, we find a large garage with capacity for two vehicles (79.14 m²), accessible both from the street and from inside the house. The machine room (4.10 m²) and a practical warehouse (10.17 m²) are also located on this floor. An elevator connects the basement with the ground floor, offering greater comfort and accessibility.
Low level
The ground floor is configured in a herringbone "L" shape, separating the day area from the night area through an interior patio. The hall (8.47 m²) next to the patio leads to a large kitchen-dining-living room (65.43 m²) with an open layout that invites you to share moments with family or friends. A hallway (22.73 m²) connects the day area with the night area, where there are:
Bedroom 5 (10.00 m²) with bathroom 4 (6.10 m²)
Bedroom 4 (11.54 m²) with bathroom 3 (2.57 m²)
Bedroom 3 (11.30 m²)
Bedroom 2 (12.16 m²) with dressing room (3.68 m²) and bathroom 2 (3.43 m²)
Bedroom 1 (20.23 m²) with bathroom 1 (2.86 m²)
All rooms have large windows that offer exterior views and access to small private patios, creating a unique connection with nature.
Outside.
The elongated configuration of the home allows you to enjoy a generous outdoor space. From the hallway on the ground floor there is access to a large terrace (70.70 m²) with a porch (33.97 m²) that surrounds the pool (32.00 m²), creating a perfect oasis for relaxation and leisure outdoors. fresh air.
Additional characteristics
Low Emissive Housing type Passivhaus, which guarantees high energy efficiency and optimal thermal comfort.
Elevator that connects the two floors of the house.
Private pool.
Large interior patios.
High quality materials and luxury finishes.
Complete kitchen and bathroom equipment.
Large plot with private garden.
Location
The house is located in a quiet and well-connected residential area, with easy access to the main services and areas of interest.
Don't miss the opportunity to live in this exclusive new construction home. Request more information without obligation
990.000 €






