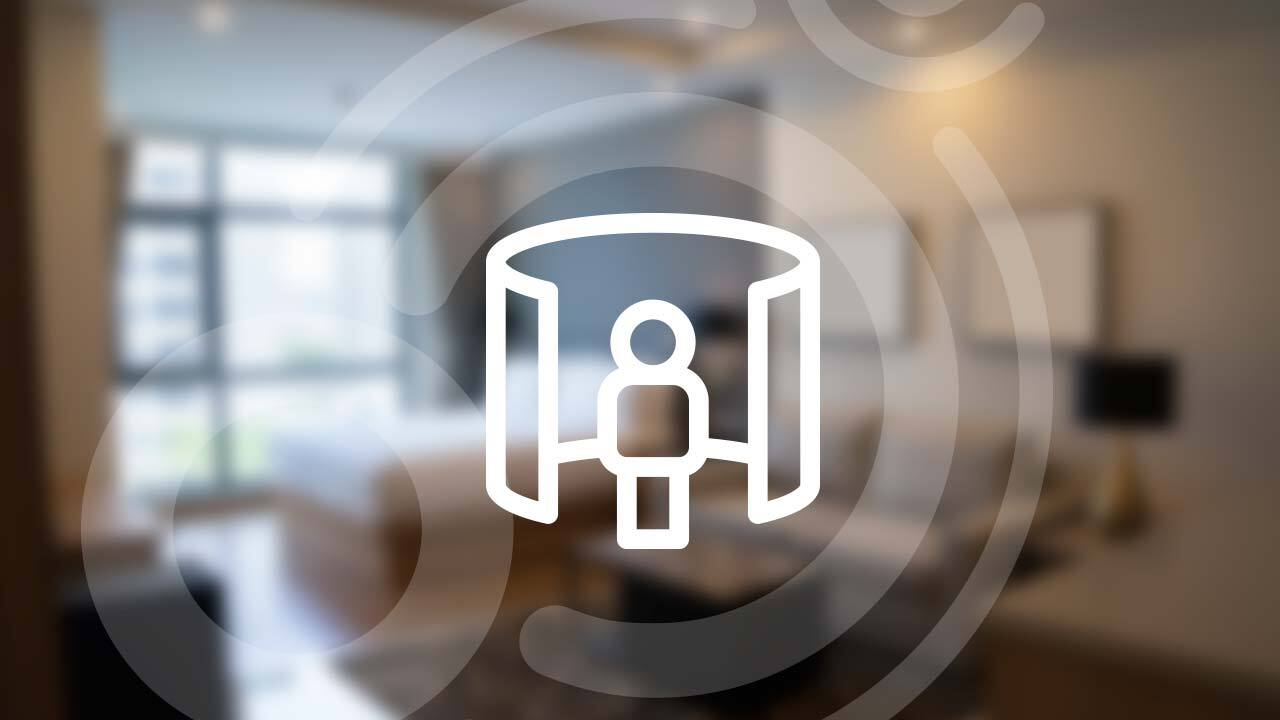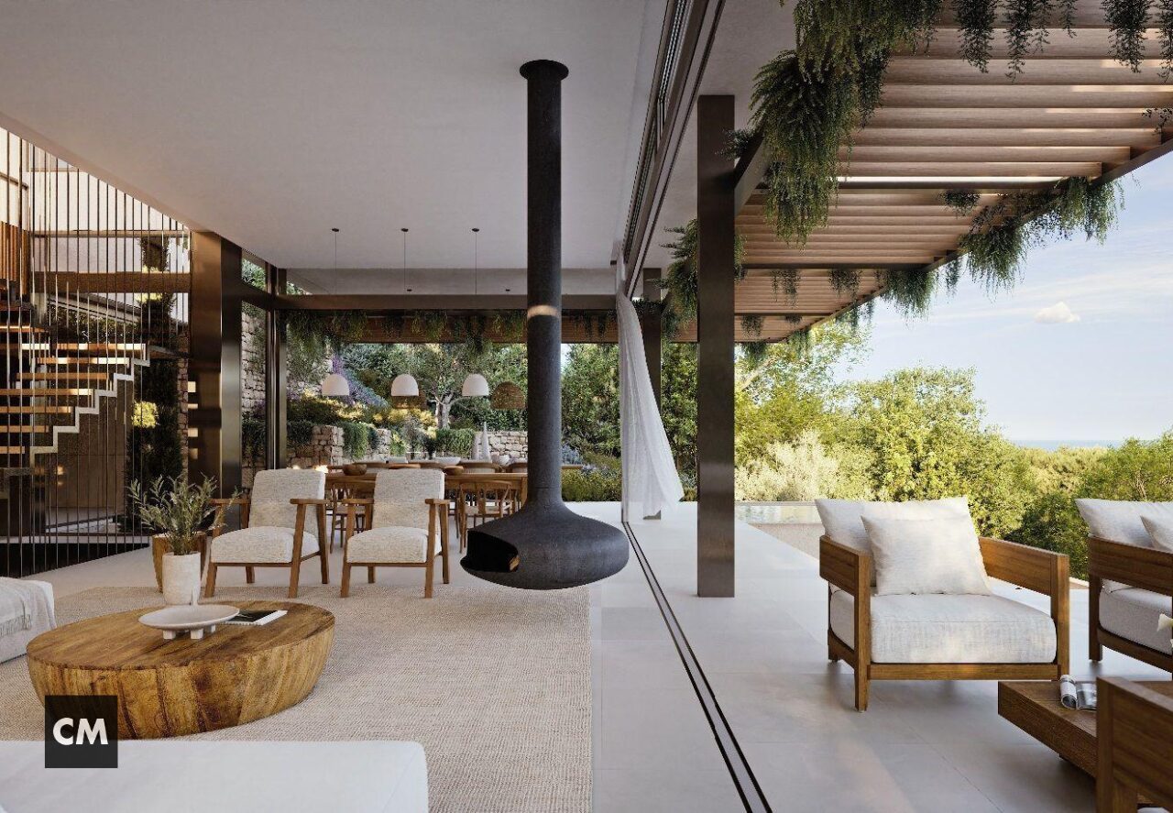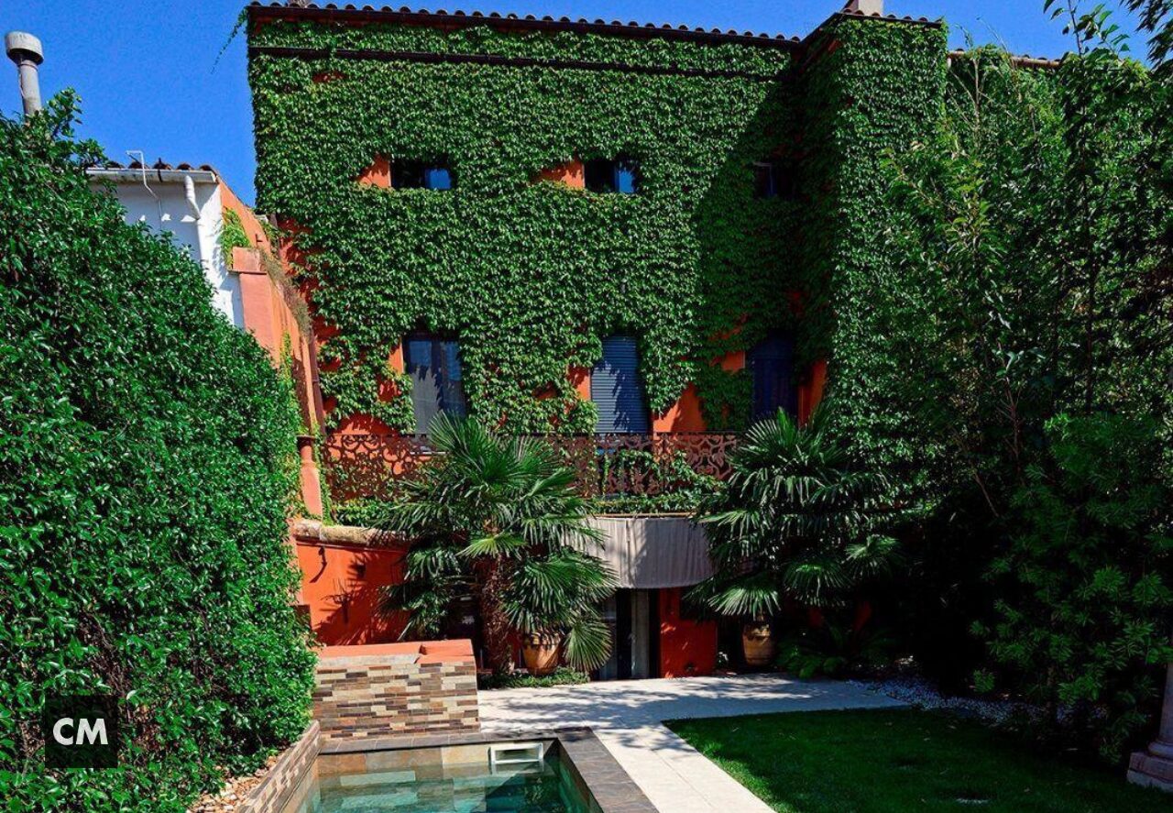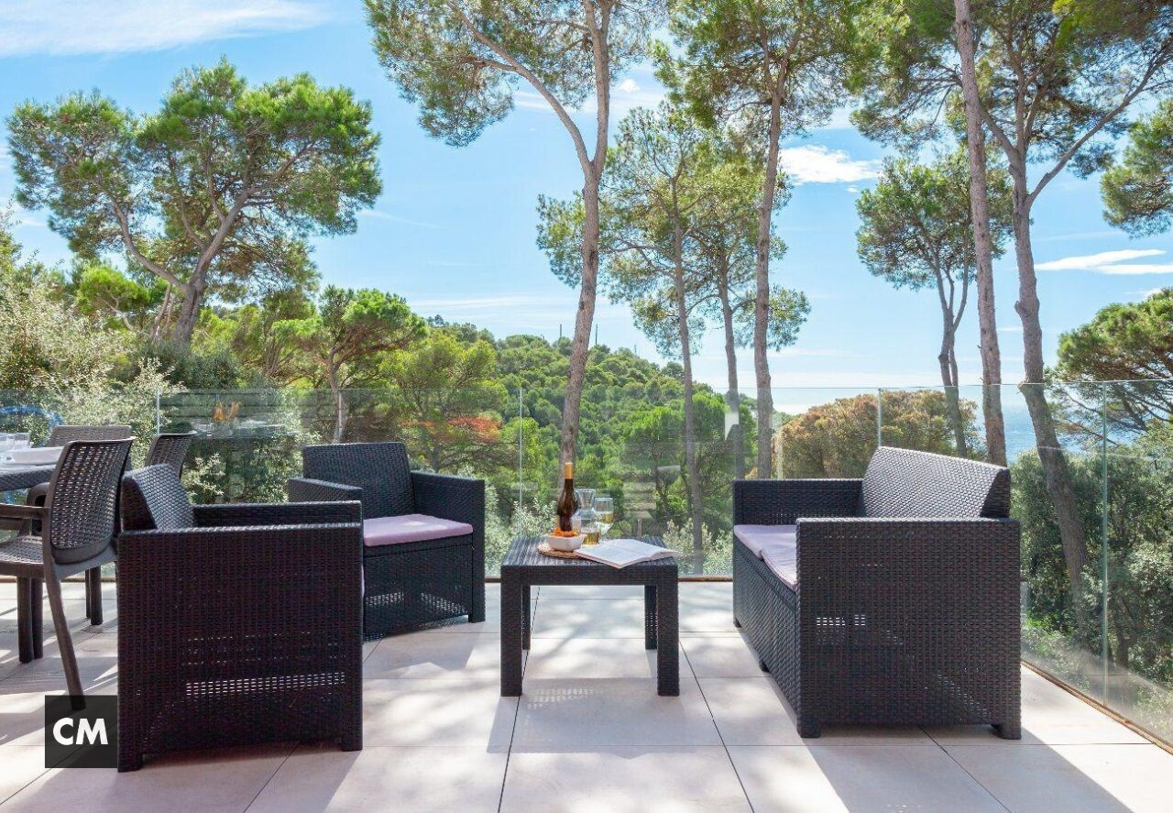














Ref: M1028
Palamós
4
2
249 m2
Unique opportunity to acquire a fabulous town house with incredible views of the sea and the Palamós yacht club. Originally built in 1920 and completely renovated in 2000. The property in question is a town house, facing east, built on a plot of 154 m2 with a total constructed area, according to cadastre, of 249 m2. The house is distributed on four levels linked by an internal staircase as well as through an elevator. Each of the floors has access to different terraces from which you can enjoy incredible sea views At street level we find the garage, a bathroom with shower, a living room and a kitchen. Chimney. Access to a terrace from which we go down to the pool (21 m2) and a storage area. The first floor has a large double room with en suite bathroom and jacuzzi. Laundry area. Two double bedrooms and a bathroom with shower. The second floor is distributed a large living room - living room and the main kitchen. On the third floor, an ideal multipurpose room ideal to be transform into a bedroom with en suite bathroom and access to two terraces with views of the sea and inlands. Central heating with city gas. Aluminum enclosures with double glazing.
895.000 €






















Ref: M1718
Tamariu
3
5
497 m2
Fabulous new construction project of a luxury semi-detached house that will be built in the beautiful area of Aiguaxelida, Tamariu. This project offers the best of the Mediterranean lifestyle. With a total useful area of 497 m² built on a 652 m² plot, distributed in spacious and luxurious living spaces together with a spectacular panoramic view of the sea and the landscape that surrounds us.
At this property, comfort is a priority. On the night area we find 3 bedrooms with private bathroom for maximum privacy and comfort, gym room, sauna and additional bathroom. On the day floor we find a spacious living room, a dining room and a modern kitchen equipped with all the comforts you could wish for. In addition, on the same floor we find an impressive multi-level infinity pool together with a perfect terrace to enjoy the warm summer evenings with views of the sea.
The lower floor of the house has a heated cellar, storage room, machine room and a multipurpose room. We also find the laundry room and a courtesy toilet. The property has a large garage space for parking for two cars and a storage room.
In short, this new build semi-detached property in Tamariu is perfect for those seeking the best of Mediterranean living. A dream house in an unbeatable location.
Available properties:
House 1A – 2.200.000€
House 1B – 2.300.000€
House 8A – 2.580.000€
House 8B – 2.580.000€
House 9A – 2.580.000€
House 9B – 2.520.000€ - reserved
House 11A – 2.650.000€
House 11B – 2.450.000€
(+purchase costs)
2.580.000 €











































Ref: M1631
Peralada
5
5
1672 m2
Villa Peralada, located in the heart of the Empordà, in the Golf de Peralada, one of the most prestigious golf courses in Catalonia. A high-level residence, ideal for a holiday home as a main residence.
The plot is located at the top of the golf course, having fantastic views of the surroundings as its main attraction. It is oriented to the greens of the golf course and the Bay of Roses.
The entire property has large common spaces, elegant and prepared for at least 10 people.
The ground floor (535 m²) is distributed around the living room located under the glass pyramid. Around this space we find the lobby, the elevator, and a courtesy toilet. We also find a large dining room with capacity for 15 people, the kitchen with the best equipment and a TV room with views of the garden. And on the other hand, we also find four bedrooms, two full bathrooms and an ironing room with a laundry room.
On the first floor (170 m²) we find the night area with the bedrooms, which are accessed through a staircase located in one of the corners of the house. We find two double bedrooms with a shared bathroom, a room with an en-suite bathroom and a study room.
This floor has an exit to the outside with magnificent views of the Canigó and the golf course. We also find a small viewpoint, a rest area to enjoy the views.
The magnificent garden is divided into four different areas: a porch in which social life is organized, the bathing area formed by two large swimming pools, an orchard of fruit trees and the large garden around it. In the garden we also find access to the spa and gym, the jacuzzi, an area for machines, showers, and a bathroom.
The garage (547 m²) has capacity for 13 cars. Here we also find an air-conditioned cellar with a fully equipped tasting area.
2.800.000 €































Ref: M1997
S'Agaró
4
3
250 m2
Charming villa located in S'Agaró, within Gavina, one of the most exclusive urbanizations on the Costa Brava. The house, built on a 738 m² plot, has a total of 205 m² built, distributed over two 2 floors.
On the ground floor we find a large living-dining room with access to a pleasant porch. Fully equipped kitchen. A double room with an en-suite bathroom and access to the garden and a guest toilet.
The upper floor is occupied by three double bedrooms and two full bathrooms (1 of them en suite).
The house has a magnificent garden with swimming pool, porch and parking.
On request










Ref: M1987
S'Agaró
8
6
457 m2
Fabulous villa for sale in S'Agaró. Built on a 1,516 m2 plot with large relaxation areas and pleasant panoramic views.
In the 457 m2 of constructed area we find 8 bedrooms and 6 bathrooms, as well as a large porch with views of the garden and pool. Squash court. Garage for up to three vehicles. Various chill-out areas and corners ideal for finding a rest area at every hour of the day. The house has a fully equipped kitchen with direct access to the large porch-dining room with panoramic views of the garden and the sea.
In short, it is an ideal villa for those in search of refined luxury, the exclusivity of a unique environment and the tranquility offered by a private residential area with security 24 hours a day and located in one of the most privileged environments. of the Costa Brava.
On request











Ref: M1986
Sant Feliu de Guíxols
3
2
147 m2
Beautiful ground floor apartment with sea views. It has a total of 147 m² built and a useful area of 123 m², Three double bedrooms and three bathrooms. Air conditioning (hot and cold) and heating with natural gas. Lockers in all rooms. A parking space. Southwest orientation. Totally exterior and very sunny. Pool, alarm
975.000 €





Ref: M1984
S'Agaró
4
5
475 m2
If your goal is to find a Villa on the Costa Brava, in an exceptional natural environment where you can enjoy, rest and experience the Mediterranean, where the mix of sparkling waters and charming coves together with the tranquility and exclusivity you can breathe, make this a unique environment.
Located between the municipalities of Playa de Aro and Sant Feliu de Guíxols, we find La Gavina - S'Agaró Vell. A Private Residential where you can enjoy the most desired aspects of the Mediterranean. The enclosure, as a whole, is an incredible viewpoint from which you can admire a fabulous panoramic view of the coast that surrounds it, full of small coves, sandy beaches and steep cliffs.
In order to ensure this tranquility and security, the residential complex has a 24/365 surveillance service, which guarantees the privacy of the owners and restricts access to non-residents.
For more than 100 years, S'Agaró Residencial has enjoyed one of the most sought-after and appreciated locations on the Costa Brava and seeks to meet the highest demands of its select owners. S'Agaró scrupulously takes care of the natural environment, contributing to maintaining the fabulous heritage that surrounds it and in order to maintain the atmosphere that it breathes.
We have the best Villas for sale in this residential area. From those that have sea views and direct access to a practically private beach, which we can easily reach by foot, as well as others, a little further from the sea.
In short, S'Agaró Residencial is an exclusive environment ideal for those people in search of refined luxury and the tranquility and privacy that the environment offers.
4.500.000 €















Ref: M1792
Forallac
5
4
450 m2
Property located in a very quiet area of Forallac, a few minutes from La Bisbal d'Empordà and the best beaches of the Baix Empordà, 2 entrances. Plot with 2 houses in perfect condition, ground floor, porches, pool, garden, 2 garages, workshop, horse boxes, well water, automatic irrigation, electricity, propane gas for cooking, alarm, security cameras. Main house: living room with fireplace with access to the porch, equipped kitchen with dining room, 3 double bedrooms (one with dressing room and bathroom), office, 1 bathroom. Central vacuum cleaner, a/c heat pump, pvc exterior carpentry with double glazing. Guest house: Living room, equipped kitchen, 2 double bedrooms, 1 bathroom with shower, 1 storage room Land Area 10,389 m2 Built Area: 450 m2 Year built: 2006 Orientation: S PURCHASE EXPENSES: 10% ITP + NOTARY + REGISTRY
1.700.000 €















Ref: M1033
Begur
2
2
120 m2
A combination of nature and modern style in a unique space. The project comprises 52 exclusive 3 and 4-bedroom homes, expansive gardens and two communal swimming pools. This is the only new build scheme in the area that is within walking distance from the beach. In addition, it affords spectacular views and has Sa Riera on the doorstep. In Jardins de Sa Riera we find a prestigious development, unique in the area and of privileged location. The project is designed to be integrated in the environment, respecting its nature and creating a bond that unifies the exterior with interior finishes, resulting in a home that lives up to expectations. Jardins de Sa Riera Living has a unique and singular design. The project consists of 52 homes distributed in 26 unique houses, each one with two types: A-C and B-D. • Typologies A and B; ground floors with 4 bedrooms with garden. • Typologies C and D; penthouses with 3 bedrooms and terrace. The built surfaces range from 100 m² for typology D to 155 m² for typology A. They have terraces or gardens with surfaces ranging from 32 m² to 124 m². Prices between € 586,000 and € 883,000.( + purchase fees). Optional parking's and storage rooms.
586.000 €
360º
![]()
![]()
![]()
![]()
![]()
![]()
![]()
![]()
![]()
![]()
![]()
![]()
![]()
![]()
![]()
![]()
![]()
![]()
![]()
![]()
![]()
![]()
![]()
![]()
![]()
![]()
![]()
![]()
![]()
![]()
![]()
![]()
![]()
![]()
![]()
![]()
![]()
![]()
![]() More info
More info







































Ref: M1944
Tamariu
5
6
560 m2
Spectacular new construction of a single-family house that will be built on the magnificent Aigua Xelida cove, Tamariu. This dream property, with a total useful built area of 445 m² on a large 2000m² plot is distributed in spacious and luxurious living spaces together with a panoramic views of the surrounding landscape.Comfort is a priority and each of the 5 bedrooms have a private bathroom for maximum privacy and comfort. On the day floor we find a spacious living room, a dining room and a modern kitchen equipped with all the comforts you could wish for. In addition, on the same floor we find an impressive infinity pool on various levels together with a beautiful terrace, ideal for enjoying unique views of the sea.The lower floor of the house has a gym, sauna, cinema room and billiards. Heated cellar and engine room. We also find a laundry room and courtesy toilet. The property has a large parking space with a large storage room.In summary, it is a luxurious new construction property in Tamariu, ideal for those seeking the best of the Mediterranean lifestyle.In this same area we find other single-family properties available:
House nº2 - €3,150,000
House nº3 - €3,375,000
House nº4 - €3,500,000
House nº5 - €3,880,000
House nº6 - €3,920,000
House nº7 - €3,800,000
House nº10 - €3,800,000
(+Purchase expenses)
3.800.000 €
360º
![]()
![]()
![]()
![]()
![]()
![]()
![]()
![]()
![]()
![]()
![]()
![]()
![]()
![]()
![]()
![]()
![]()
![]()
![]()
![]()
![]()
![]()
![]()
![]()
![]()
![]()
![]()
![]()
![]()
![]()
![]()
![]()
![]()
![]()
![]()
![]()
![]()
![]()
![]() More info
More info







































Ref: M1943
Tamariu
5
6
560 m2
Spectacular new construction of a single-family house that will be built on the magnificent Aigua Xelida cove, Tamariu. This dream property, with a total useful built area of 445 m² on a large 2473m² plot is distributed in spacious and luxurious living spaces together with a panoramic views of the surrounding landscape.Comfort is a priority and each of the 5 bedrooms have a private bathroom for maximum privacy and comfort. On the day floor we find a spacious living room, a dining room and a modern kitchen equipped with all the comforts you could wish for. In addition, on the same floor we find an impressive infinity pool on various levels together with a beautiful terrace, ideal for enjoying unique views of the sea.The lower floor of the house has a gym, sauna, cinema room and billiards. Heated cellar and engine room. We also find a laundry room and courtesy toilet. The property has a large parking space with a large storage room.In summary, it is a luxurious new construction property in Tamariu, ideal for those seeking the best of the Mediterranean lifestyle.In this same area we find other single-family properties available:
House nº2 - €3,150,000House nº3 - €3,375,000
House nº4 - €3,500,000
House nº5 - €3,880,000
House nº6 - €3,920,000
House nº7 - €3,800,000
House nº10 - €3,800,000
(+Purchase expenses)
3.920.000 €
360º
![]()
![]()
![]()
![]()
![]()
![]()
![]()
![]()
![]()
![]()
![]()
![]()
![]()
![]()
![]()
![]()
![]()
![]()
![]()
![]()
![]()
![]()
![]()
![]()
![]()
![]()
![]()
![]()
![]()
![]()
![]()
![]()
![]()
![]()
![]()
![]()
![]()
![]()
![]() More info
More info







































Ref: M1942
Tamariu
5
6
560 m2
Spectacular new construction of a single-family house that will be built on the magnificent Aigua Xelida cove, Tamariu. This dream property, with a total useful built area of 445 m² on a large 2017m² plot is distributed in spacious and luxurious living spaces together with a panoramic views of the surrounding landscape.Comfort is a priority and each of the 5 bedrooms have a private bathroom for maximum privacy and comfort. On the day floor we find a spacious living room, a dining room and a modern kitchen equipped with all the comforts you could wish for. In addition, on the same floor we find an impressive infinity pool on various levels together with a beautiful terrace, ideal for enjoying unique views of the sea.The lower floor of the house has a gym, sauna, cinema room and billiards. Heated cellar and engine room. We also find a laundry room and courtesy toilet. The property has a large parking space with a large storage room.In summary, it is a luxurious new construction property in Tamariu, ideal for those seeking the best of the Mediterranean lifestyle.In this same area we find other single-family properties available:
House nº2 - €3,150,000
House nº3 - €3,375,000
House nº4 - €3,500,000
House nº5 - €3,880,000
House nº6 - €3,920,000
House nº7 - €3,800,000
House nº10 - €3,800,000
(+Purchase expenses)
3.880.000 €






