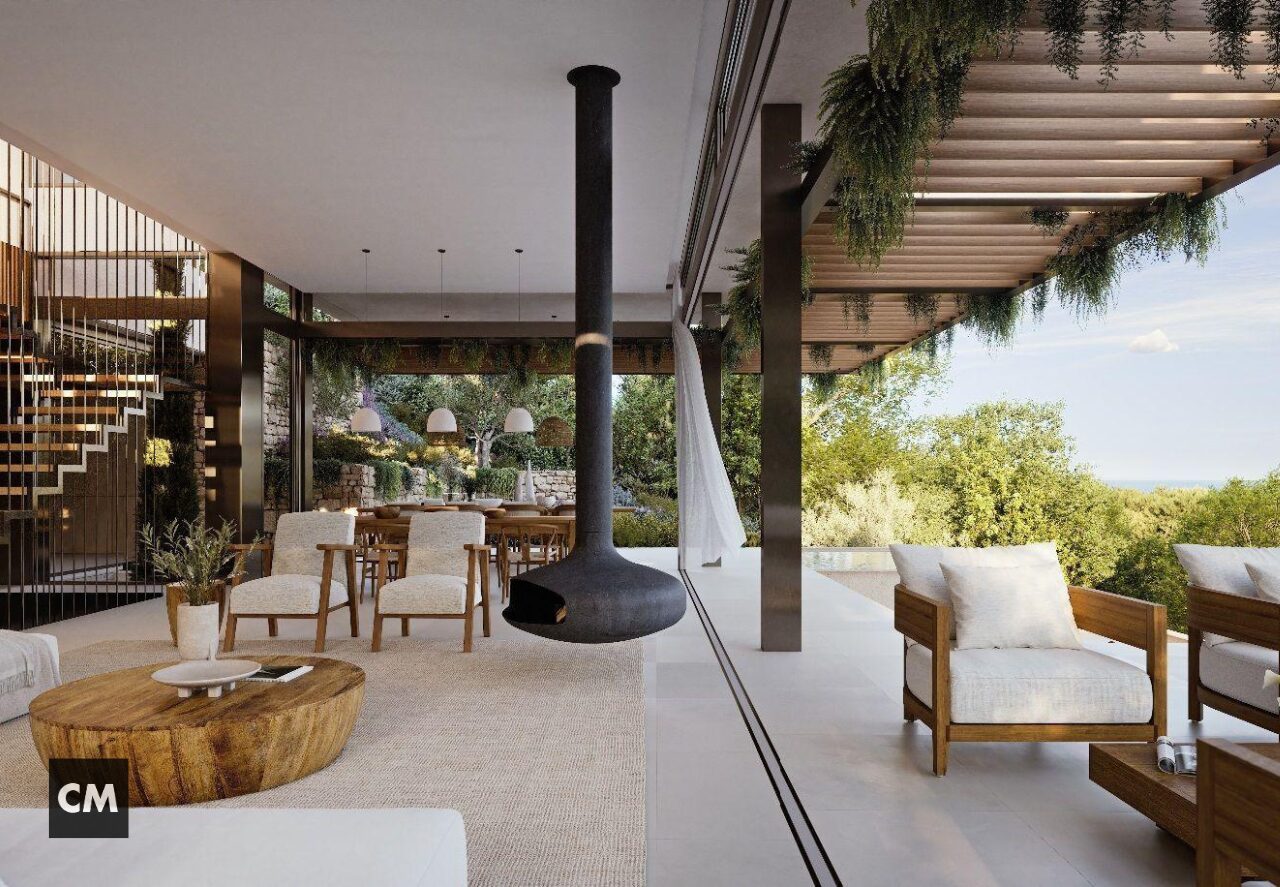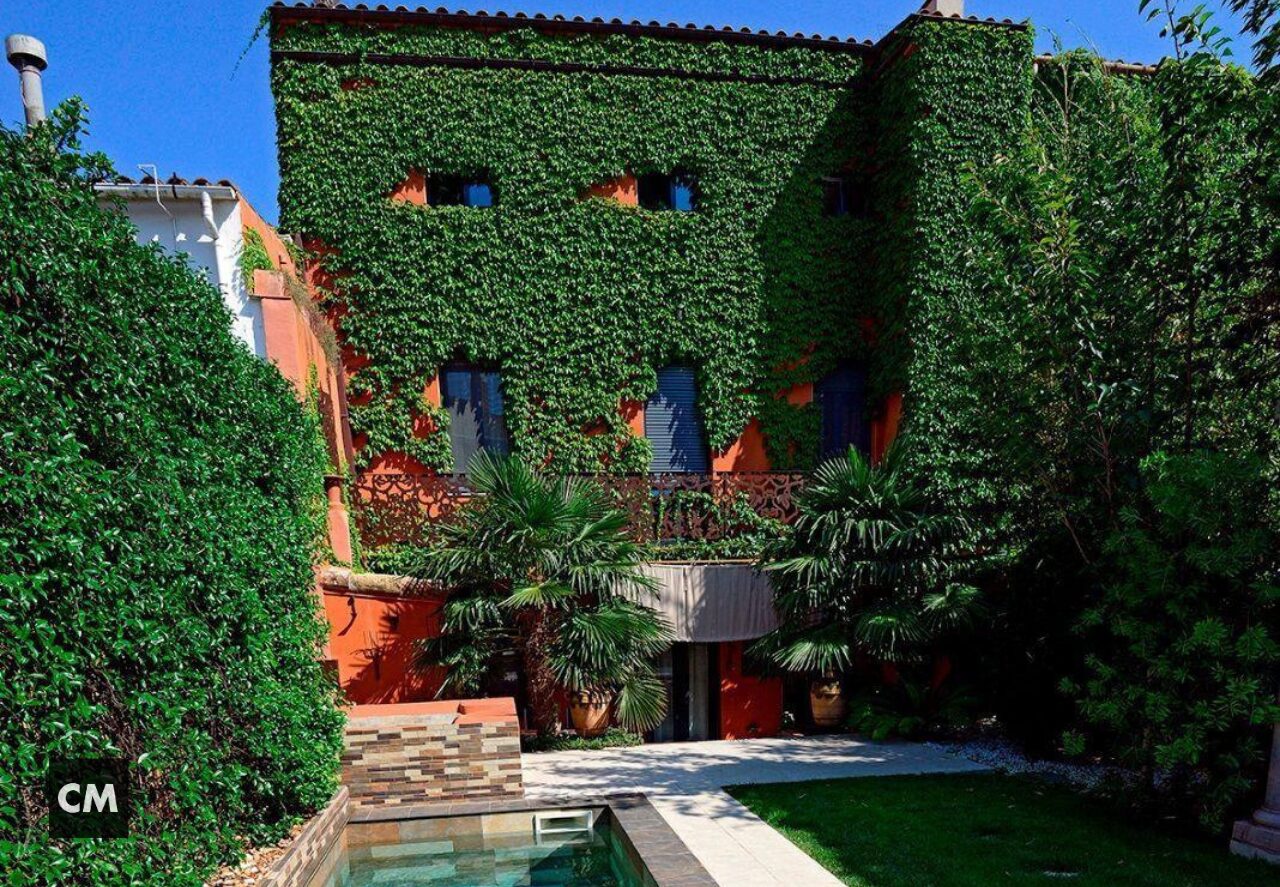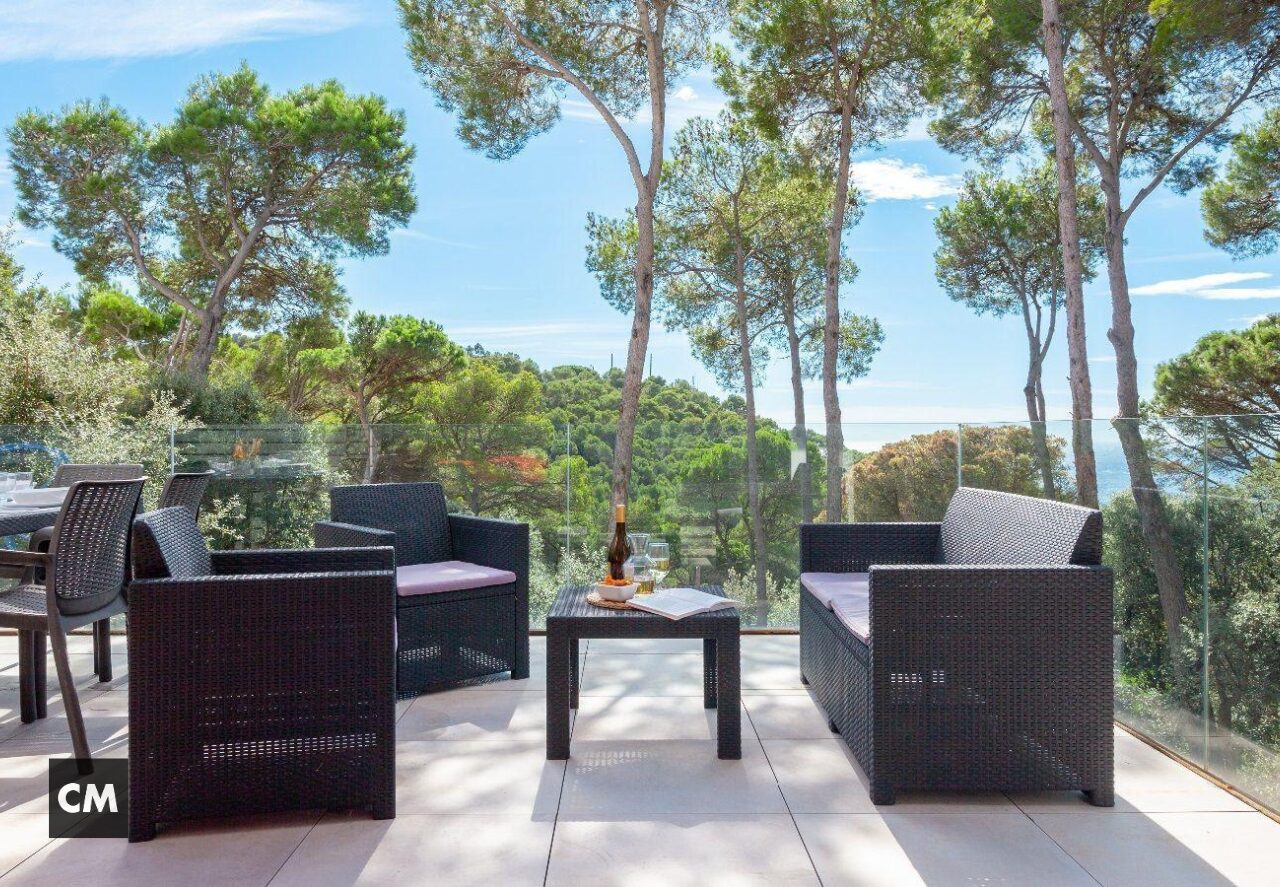

























Ref: M2299
Calonge
5
5
318 m2
Enjoy a new-build single-family home specially designed to offer maximum comfort and well-being to its inhabitants. This property, located in a privileged area, becomes the ideal refuge for those seeking exclusivity, tranquility and a lifestyle connected to nature. Spaciousness and Luminosity in a Modern Design
The house, with a total useful area of 224 m², is distributed over three floors. Its design and the strategic arrangement of setbacks generate interior patios that provide natural light to all rooms, creating a spacious and welcoming atmosphere.
Basement
In the basement, we find a large garage with capacity for two vehicles (38'50 m²), accessible both from the street and from inside the house. An elevator connects the basement with the ground floor, offering greater comfort and accessibility.
Low level
The ground floor has a total of 128 m² built in which we find a large kitchen open to the dining area. Living room . A courtesy bathroom and a spacious double room with an en-suite bathroom.
First floor
On the first floor, with a total of 120 m² built, there are four double bedrooms with their corresponding en-suite bathrooms as well as a spacious living room.
All rooms have large windows that offer exterior views and access to small private patios, creating a unique connection with nature.
OutdoorThe configuration of the home allows you to enjoy a generous outdoor space. From the hallway on the ground floor there is access to a large terrace with a porch that surrounds the pool (24.50 m²), creating a perfect oasis for relaxation and outdoor leisure.
Additional characteristics
Low Emissive Housing type Passivhaus, which guarantees high energy efficiency and optimal thermal comfort.
Elevator that connects the three floors of the house.
Private pool.
Large interior patios.
High quality materials and luxury finishes.
Complete kitchen and bathroom equipment.
Large plot with private garden.
Location
The house is located in a quiet and well-connected residential area, with easy access to the main services and areas of interest.
Don't miss the opportunity to live in this exclusive new construction home. Request more information without obligation.
890.000 €
Offer
![]()
![]()
![]()
![]()
![]()
![]()
![]()
![]()
![]()
![]()
![]()
![]()
![]()
![]()
![]()
![]()
![]()
![]()
![]()
![]()
![]()
![]()
![]()
![]()
![]()
![]()
![]()
![]()
![]()
![]()
![]()
![]()
![]()
![]()
![]()
![]()
![]()
![]()
![]()
![]() More info
More info








































Ref: M2218
Sant Feliu de Guíxols
2
1
67 m2
Bright and comfortable apartment with beautiful sea views, located in a very quiet area of the Volta de l´Ametller. It consists of 2 double bedrooms, 1 full bathroom, separate kitchen with pantry, living room with access to a large terrace of about 12 m2. All rooms are exterior. It has aluminum enclosures with single glass and extraordinary community facilities with adapted access such as: 2 swimming pools (one large for adults and one for children), next to which there are large areas of grass, playground outdoor children's playroom, games room with several ping-pong tables, foosballs and other games, TV room and fitness room with equipment, bicycle storage and surfboards, soccer field and ample parking space numbered, inside the enclosure. Community WIFI (Altanética) and water included in the community fee. 2 minutes by car from the center of Sant Feliu and s'Agaró and about 12 minutes' walk from Sant Pol beach.
275.000 € 269.000 €
Offer
![]()
![]()
![]()
![]()
![]()
![]()
![]()
![]()
![]()
![]()
![]()
![]()
![]()
![]()
![]()
![]()
![]()
![]()
![]()
![]()
![]()
![]()
![]()
![]()
![]()
![]()
![]()
![]()
![]()
![]()
![]()
![]()
![]()
![]()
![]()
![]()
![]() More info
More info





































Ref: M2269
Palamós
3
2
129 m2
Live your dream in this penthouse with sea views!
Are you looking for a unique place to escape the hustle and bustle and enjoy the beauty of the Mediterranean? This penthouse in Palamós is perfect for you!
An oasis of luxury and comfort
Imagine waking up every morning to the sound of the waves and the impressive view of the Palamós Marina. This 129 m² penthouse offers an exceptionally bright and well-distributed space so that you can fully enjoy every corner.
On the ground floor, you will find a spacious living room with large windows that invite you to contemplate the sea. The kitchen is fully equipped and ready to create your best dishes. Two double bedrooms and a full bathroom complete this level.
Go upstairs and discover the master suite, a luxurious retreat with a private bathroom and a terrace with panoramic sea views. Here you can relax and enjoy the sea breeze at any time of the day. A laundry room adds convenience to your home.
Exceptional location
The penthouse is located in Pedró, a quiet area of the old town of Palamós. Just a few steps away you will find a wide variety of shops, services and the charming marina. The beach is also within walking distance, ideal for enjoying the sun and sea.
Additional characteristics
Closed garage in the same building.
Elevator for greater comfort.
Building with few neighbors, guaranteeing a quiet environment.
Perfect condition, ready to move in immediately.
700.000 € 695.000 €
Offer
![]()
![]()
![]()
![]()
![]()
![]()
![]()
![]()
![]()
![]()
![]()
![]()
![]()
![]()
![]()
![]()
![]()
![]()
![]()
![]()
![]()
![]()
![]()
![]()
![]()
![]()
![]()
![]()
![]()
![]()
![]()
![]()
![]()
![]()
![]() More info
More info



































Ref: M2238
Begur
4
4
408 m2
Exclusive property on the seafront: An oasis of luxury and tranquility
Enjoy panoramic views of the Mediterranean and live in a unique property
Exceptional location:
Located between Sa Riera beach and the port of Aiguafreda, this exclusive property offers the best of both worlds: the tranquility of the sea and the comfort of being close to everything you need.
Exceptional Design:
Distributed on two levels, the property has bright and open interior spaces that integrate perfectly with the natural environment.
On the ground floor, we find a large living room with different environments and access to a large terrace, a fully equipped kitchen, toilet and TV room.
On the following levels, we discover five double rooms, four of them suite type with private bathroom and two of them with access to a private terrace.
Paradise exterior:
The outdoor area is a true oasis of relaxation and enjoyment.
Surrounded by pine trees and with views of the Mediterranean Sea, it offers different rest areas, parking space and a large swimming pool with a solarium area.
A unique property for a unique life:
This exclusive property is ideal for those seeking a luxurious and peaceful lifestyle in a privileged environment.
Perfect for families who want to enjoy the sea and nature, or for couples looking for a unique space to escape from routine.
Don't miss the opportunity to live in this paradise. Contact us to arrange a visit.
3.400.000 € 3.150.000 €

























Ref: M2224
Tamariu
3
3
174 m2
Semi-detached house located on one of the most beautiful beaches on the Costa Brava, between Tamariu and Aigua Xelida, the 1st just 1 km away and the 2nd 1.2 km away. accessible on foot or by car a few minutes away. 3 km away is the village of Palafrugell, which offers all the necessary services and shops.
Located in an exclusive community of only 4 neighbours with a private garden and a fantastic communal swimming pool surrounded by lawns.
Built in 2007 in a modern and functional style, this property is in very good condition.
Ideal to enjoy with the family.
At street level the main entrance and private garage of more than 20 mt that communicates with the house. A beautiful entrance hall with bedrooms and stairs leading to the day area and garden. In this area there is 1 suite with its bath/shower, two double bedrooms and a family bathroom.
On the ground floor there is a spectacular living-dining room with fireplace and access to the garden, modern and well-equipped kitchen, 1 guest toilet, laundry area.
From a pleasant covered terrace, you can enjoy the private garden. This one with access that leads to the communal area.
The communal area is very large and perfectly maintained. Relaxed and familiar atmosphere.
Alarm, air conditioning, aluminium carpentry, double glazing, stoneware flooring.
Garage for one car, but with storage.
It has a tourist license.
West facing.
Additional purchase fees: 10% tax + Notary fees + land registry fees
550.000 €









































Ref: M2219
Sant Feliu de Guíxols
2
1
67 m2
Comfortable and very bright corner apartment with beautiful sea views, located in a very quiet area of La Volta de l'Ametller. It consists of 2 double bedrooms, 1 full bathroom, separate kitchen with serving hatch and fully equipped, living room with lots of natural light thanks to its large windows with beautiful views of the sea and access to a separate terrace of about 18m2 from where you can enjoy beautiful sunrises. . All the residences are exterior. It has a floating wooden floor, aluminum closures with single glass and natural gas heating. It has extraordinary community facilities with adapted access such as: 2 swimming pools (one large for adults and the other for children), next to which there are large grass surfaces, an outdoor children's play park, a games room with various painting tables. pon, table football and other games, television room and fitness room with equipment, bike storage and surfboards, soccer field and large unnumbered parking space, within the premises. Community WIFI (Altanetic) and water bill included in the community fee. 2 minutes by car from the center of Sant Feliu and S'Agaró and 12 minutes walk from Sant Pol beach.
350.000 €






















Ref: M1946
Tamariu
3
2
258 m2
House for sale in Tamariu located in an excellent location just 300 meters from the beach.
The house has a total built area of 258 m² and is distributed over three levels, connected by an elevator and by an internal staircase.
The ground floor consists of a large garage for three cars, bathroom with shower, laundry room and storage room.
The first floor has an entrance hall, dining room - living room with fireplace and access to the terrace. Kitchen. A bathroom with shower.
On the upper floor we find three double bedrooms that share a bathroom with a bathtub. Large terrace on this level.
Air conditioning installed in main areas.
The house on its rear façade is attached to the neighboring house, with whom it shares access from the street, each having its own garage and its own separate garden area.
550.000 €














































Ref: M2195
Cistella
5
6
529 m2
Farmhouse with lots of light and brighnes of 529 m2 and 3.48 hectares of land, part garden and part cultivation, 35 minutes from the beach.
The farmhouse is distributed over two floors. On the ground floor is the hall with 2 very large living rooms, kitchen, dining room, 1 bathroom, 1 bedroom with 1 bathroom and a 25 m2 underground cellar. This floor opens to the garden with views of the fields, with a 72 m2 swimming pool and barbecue area.
On the first floor there are 4 bedrooms and 3 bathrooms. On this same floor there is a loft apartment with a kitchen, living room and 1 bathroom with access to a terrace.
Covered 120 m2 for storage, washing area and technical space for batteries.
Company water.
Electricity for the entire property is produced with solar panels.
Gas heating.
Good location with good access and a lot of tranquility.
1 km away. from the nearest town.
1.190.000 €
















Ref: M2146
Begur
4
3
178 m2
Sa Roda. Twelve exclusive semi-detached homes, with premium finishes and panoramic views of the Medes Islands.
A corner in paradise where the waters of the Costa Brava meet the natural majesty of the Baix Empordà, a magical place emerges. Begur stands as an unrivaled jewel on the Costa Brava, fusing tradition with exclusive charm. Its crystal clear waters and natural beauty make it unique.
Look out the window and get lost in the infinite blue of the sea, admire the protected Medes Islands or the exuberant landscapes that paint the Empordà. When you open the door, you immerse yourself in a relaxed Mediterranean lifestyle, you delight in delicious cuisine that fuses the best of the region and you immerse yourself in the most paradisiacal beaches of the Catalan coast.
The uniqueness of Begur has inspired the creation of Sa Roda since its beginnings. The project architects carried out an exhaustive analysis of the landscape, ensuring a harmonious integration of the homes with their surroundings. The result is a perfect fusion between architecture and environment, which reflects a deep commitment to the preservation and respect for the landscape.
Sa Roda is distinguished by its subtle and elegant interior architecture, with avant-garde tradition. Each room combines clean lines, high-quality materials and a sophisticated color palette. This approach creates interior spaces that exude luxury and simplicity, incorporating furniture and accessories that reflect a contemporary and refined aesthetic, providing an exclusive and welcoming atmosphere.
Each home incorporates state-of-the-art appliances, resistant surface countertops, marble and granite, designer taps and high-end coatings, creating a sophisticated atmosphere, turning a luxury home not only into something opulent but also into a living experience.
Other homes available:
House 1 - €850,000.00
House 2 - €870,000.00
House 3 - €870,000.00
House 4 - €890,000.00
House 5 - €890,000.00
House 6 - €870,000.00
House 7 - €870,000.00
House 8 - €890,000.00
House 9 - €890,000.00
House 10 - €870,000.00
House 11 - €870,000.00
House 12 - €850,000.00
(+ purchase costs)
890.000 €
Offer
![]()
![]()
![]()
![]()
![]()
![]()
![]()
![]()
![]()
![]()
![]()
![]()
![]()
![]()
![]()
![]()
![]()
![]()
![]()
![]()
![]()
![]()
![]()
![]()
![]()
![]()
![]()
![]()
![]()
![]()
![]()
![]()
![]() More info
More info

































Ref: M1841
Palamós
3
2
142 m2
Duplex in one of the best buildings in Palamos, very well located near the center, Av. Catanlunya and its shopping area, and walking distance to the beach and port. In the area that has been revalued with the expansion of Carrer Vincke. A good category building, with a beautiful garden with a communal pool. Distribution: Lower floor: Entrance hall, living room with access to a terrace with a view of the pool. Independent kitchen equipped with laundry area and exit to the balcony. Three double bedrooms and two bathrooms. Upper floor: ample space that can be used as bedrooms, living room, gym, office or study, games room or cinema, etc. Possibility of mounting a bathroom with planned installation. PatioSpectacular duplex in excellent location with pool and parking
498.000 € 425.000 €






































Ref: M2165
Sant Vicenç de Montalt
9
5
600 m2
Spectacular modernist estate in front of the sea in Caldes d'Estrac on a plot of 1.600m2. It is located in front of the beach on the famous Paseo de los Ingleses, with the marina "El Balís" a minute walk away and several golf courses nearby. The house is built on three floors, distributed in large living rooms, 9 double bedrooms and 5 bathrooms. It also has a guest house and a large swimming pool.The house is located in the best location on the coast of Barcelona, in "THE GOLDEN TRIANGLE": Sant Andreu de Llavaneres, Sant Vicenç de Montalt and Caldes d'Estrac. Very well communicated, 30 minutes from Barcelona and Girona and with all services nearby. Very well communicated by train and freeway. The three municipalities enjoy a temperate micro-climate excellent for year-round living. They have an idyllic setting of sun, sea and nature, with a catalog of unparalleled services: Fantastic beaches and mountains, golf courses, marina, Equestrian Center, sports centers, schools, outpatient clinics (CAP), Mataró Hospital, security and much more..
4.300.000 €
























Ref: M2126
Platja D'Aro
4
4
380 m2
Fabulous contemporary house located in the Mas Nou area in Platja d'Aro, very close to the fabulous Mas Nou Golf course.
Incredible villa, recently finished, brand new and built on a 1,375 m² plot. Charming environment that combines tranquility with panoramic views of the surrounding mountains as well as the sea and the Costa Brava.
In the large garden that surrounds the house, we find various terraces as well as the pleasant pool that allow you to enjoy this idyllic environment with family and friends.
The 325 m² built are distributed on the ground floor, where we find a large dining room – living room with open kitchen and access to the porch and outdoor spaces. On this same floor we find three double bedrooms – one of them with an en-suite bathroom, a toilet, and a full bathroom. Laundry area and garage for two cars.
The upper floor consists of a large room with an en-suite bathroom and access to an incredible private terrace from which to enjoy the sunrises or the long sunsets. On this same level, there is an ideal space to convert into an office area. As a dressing room or transform it into a fifth bedroom.
The house has air conditioning – heat pump. Aluminum enclosures with double glazing.
There is a twin house, adjacent to the one described above and with similar characteristics, with a total of 310 m² built on a plot of 1,485 m². The price of this second home is €1,480,000.
1.380.000 €






